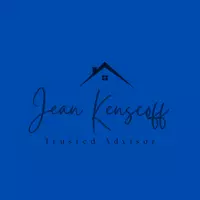For more information regarding the value of a property, please contact us for a free consultation.
1601 SE US Highway 441 #24 Okeechobee, FL 34974
Want to know what your home might be worth? Contact us for a FREE valuation!

Our team is ready to help you sell your home for the highest possible price ASAP
Key Details
Sold Price $185,000
Property Type Single Family Home
Sub Type Single Family Residence
Listing Status Sold
Purchase Type For Sale
Square Footage 1,454 sqft
Price per Sqft $127
Subdivision Oasis Village
MLS Listing ID A11757588
Sold Date 07/18/25
Style Detached,One Story
Bedrooms 3
Full Baths 2
Construction Status Resale
HOA Fees $125/ann
HOA Y/N Yes
Year Built 2005
Annual Tax Amount $1,021
Tax Year 2024
Contingent No Contingencies
Property Sub-Type Single Family Residence
Property Description
OASIS VILLAGE – Active 55+ Community! ?? Discover this charming 3-bedroom, 2-bath double-wide mobile home in the sought-after Oasis Village. This well-maintained home features a working fireplace, a spacious kitchen, and a Primary Suite with a cozy sitting area—perfect for relaxation. ? Key Features: ?? New A/C (2020) with upgraded 14" duct-work ?? New Roof (2017) for peace of mind ?? Hurricane shutters for added protection ?? Private hot tub for ultimate relaxation ?? Turn-key & move-in ready Located just minutes from town, enjoy easy access to restaurants, grocery stores, and community activities. Experience the best of 55+ active living in this wonderful home!
Location
State FL
County Okeechobee
Community Oasis Village
Area 6220 Se Okeechobee County
Direction Take 441 SE to Oasis Village, turn left, go down and turn right and go around to Lot 24.
Interior
Interior Features Bedroom on Main Level, First Floor Entry
Heating Central
Cooling Central Air
Flooring Carpet, Ceramic Tile, Vinyl
Appliance Dryer, Dishwasher, Electric Range, Washer
Exterior
Exterior Feature None
Pool None, Community
Community Features Clubhouse, Pool
View Y/N No
View None
Roof Type Shingle
Garage No
Private Pool Yes
Building
Lot Description < 1/4 Acre
Faces Northeast
Story 1
Sewer Public Sewer
Water Public
Architectural Style Detached, One Story
Structure Type Manufactured
Construction Status Resale
Others
Senior Community No
Tax ID R1-34-37-35-0050-00000-0240
Acceptable Financing Cash, FHA, VA Loan
Listing Terms Cash, FHA, VA Loan
Financing Cash
Read Less
Bought with Anderson Realty




