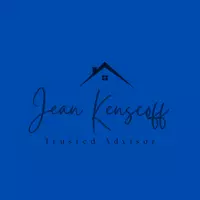For more information regarding the value of a property, please contact us for a free consultation.
1216 Almeria Ave Coral Gables, FL 33134
Want to know what your home might be worth? Contact us for a FREE valuation!

Our team is ready to help you sell your home for the highest possible price ASAP
Key Details
Sold Price $1,965,000
Property Type Single Family Home
Sub Type Single Family Residence
Listing Status Sold
Purchase Type For Sale
Square Footage 2,176 sqft
Price per Sqft $903
Subdivision Coral Gab Sec D Rev Pl
MLS Listing ID A11725897
Sold Date 05/02/25
Style Detached,One Story,Spanish/Mediterranean
Bedrooms 3
Full Baths 2
Half Baths 1
Construction Status Resale
HOA Y/N No
Year Built 1923
Annual Tax Amount $7,397
Tax Year 2023
Contingent Other
Lot Size 6,875 Sqft
Property Sub-Type Single Family Residence
Property Description
Ta da! The perfect marriage of traditional Gables charm with of-the-moment, exuberant updating...here is a home with sparkle and dignity! One of the earliest homes built in the city in 1923 in the Spanish style just a few steps from the fabulous National Landmark Biltmore Hotel & Golf Course The home has 3 bedrooms and 2 1/2 baths, 2176 square feet of living area, a 55'X125' lot, a chef's dream kitchen, a spacious primary bedroom/bath with 8'X13' walk-in closet, 11'X11' foyer, formal living room with fireplace, formal dining room, family room, bar and a large Chicago bricked terrace. Improvements made in 2024 include a brand-new roof, complete replacement of landscaping, irrigation & lighting, new hardscaping, fencing and more. Impact glass throughout, 2023 AC. Possibly room for a pool.
Location
State FL
County Miami-dade
Community Coral Gab Sec D Rev Pl
Area 41
Interior
Interior Features Bedroom on Main Level, Dining Area, Separate/Formal Dining Room, Eat-in Kitchen, French Door(s)/Atrium Door(s), Fireplace, Kitchen/Dining Combo, Pantry, Bar, Walk-In Closet(s)
Heating Electric
Cooling Central Air
Flooring Hardwood, Marble, Wood
Fireplace Yes
Window Features Impact Glass
Appliance Dryer, Dishwasher, Gas Range, Microwave, Refrigerator, Washer
Exterior
Exterior Feature Security/High Impact Doors, Lighting
Pool None
Community Features Street Lights, Sidewalks
View Garden
Roof Type Composition
Street Surface Paved
Garage No
Private Pool No
Building
Lot Description < 1/4 Acre
Faces North
Story 1
Sewer Septic Tank
Water Public
Architectural Style Detached, One Story, Spanish/Mediterranean
Structure Type Block
Construction Status Resale
Others
Senior Community No
Tax ID 03-41-18-002-0390
Acceptable Financing Cash, Conventional
Listing Terms Cash, Conventional
Financing Conventional
Special Listing Condition Listed As-Is
Read Less
Bought with Douglas Elliman




