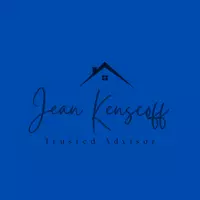For more information regarding the value of a property, please contact us for a free consultation.
4552 SE Ontario Dr Stuart, FL 34997
Want to know what your home might be worth? Contact us for a FREE valuation!

Our team is ready to help you sell your home for the highest possible price ASAP
Key Details
Sold Price $230,000
Property Type Single Family Home
Sub Type Single Family Residence
Listing Status Sold
Purchase Type For Sale
Square Footage 1,131 sqft
Price per Sqft $203
Subdivision Fishermans Cove
MLS Listing ID A11743396
Sold Date 03/24/25
Style Detached,Duplex
Bedrooms 3
Full Baths 1
Half Baths 1
Construction Status Effective Year Built
HOA Y/N No
Year Built 1979
Annual Tax Amount $2,812
Tax Year 2023
Contingent No Contingencies
Lot Size 5,031 Sqft
Property Sub-Type Single Family Residence
Property Description
This concrete block duplex is being sold as-is, offering a great opportunity to build equity. Featuring 3 bedrooms, 1.5 baths, and 1,131 sq. ft., it has durable tile flooring throughout. The discounted price reflects the need for a few updates, making it ideal for investors or homeowners looking to customize. Located in Fisherman's Cove, there's NO HOA—no extra fees, no restrictive rules! Conveniently located near I-95, shopping, dining, and medical, it's a great Stuart location. Also excellent as a rental property: The option to purchase the adjoining duplex is available as well—why not own the whole building and maximize your investment?
Location
State FL
County Martin
Community Fishermans Cove
Area 6070
Direction S. Kanner Hwy, east on SE Cayuga Terr., right on SE Geneva Dr., right on SE Norfolk Blvd., left on SE Ontario Dr.
Interior
Interior Features Bedroom on Main Level, First Floor Entry
Heating Electric
Cooling Central Air
Flooring Ceramic Tile
Appliance Electric Water Heater
Exterior
Exterior Feature Patio
Pool None
View Y/N No
View None
Roof Type Shingle
Porch Patio
Garage No
Private Pool No
Building
Lot Description < 1/4 Acre
Faces Northeast
Sewer Public Sewer
Water Public
Architectural Style Detached, Duplex
Structure Type Block
Construction Status Effective Year Built
Others
Senior Community No
Tax ID 403841003000008401
Acceptable Financing Cash, Conventional, FHA, VA Loan
Listing Terms Cash, Conventional, FHA, VA Loan
Financing Cash
Read Less
Bought with Myriad Realty LLC




