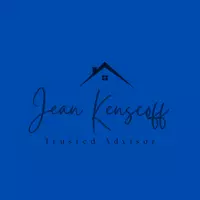For more information regarding the value of a property, please contact us for a free consultation.
4806 Gladiator Cir #4806 Green Acres, FL 33463
Want to know what your home might be worth? Contact us for a FREE valuation!

Our team is ready to help you sell your home for the highest possible price ASAP
Key Details
Sold Price $275,000
Property Type Townhouse
Sub Type Townhouse
Listing Status Sold
Purchase Type For Sale
Square Footage 1,050 sqft
Price per Sqft $261
Subdivision Palm Beach Villas Ii
MLS Listing ID A11739333
Sold Date 03/18/25
Style Other
Bedrooms 2
Full Baths 2
Construction Status Resale
HOA Y/N No
Year Built 1976
Annual Tax Amount $7,806
Tax Year 2024
Contingent Other
Property Sub-Type Townhouse
Property Description
Investors Dream! Amazing 2Bed/2Bath Waterfront Townhouse Nestled In The Neighborhood Of Palm Beach Villas. This Freshly Painted Home Features A Brand New Roof (2024), New AC (2020) & New Water Heater (2020). Living/Dining Room Open Layout. Large Kitchen With Cabinets And Storage, White Refrigerator, Dishwasher, Electric Oven Range, And Microwave. Primary Bedroom Has 2 Closets, And A Ceiling Fan. The En-Suite Bathroom With Shower, Newer Toilet, And White Vanity Mirror. Second Bedroom Has A Ceiling Fan And A Bathroom With Shower/Tub. Tile Floor Throughout With Separate Spacious Laundry Room. Private Backyard/Patio. Fully Fenced. Huge Carport And Driveway. No HOA!
Location
State FL
County Palm Beach
Community Palm Beach Villas Ii
Area 4240
Direction Please Use GPS.
Interior
Interior Features Bedroom on Main Level, Breakfast Area, Closet Cabinetry, Dining Area, First Floor Entry, Living/Dining Room, Main Level Primary, Tub Shower
Heating Central
Cooling Central Air, Ceiling Fan(s)
Flooring Carpet, Ceramic Tile, Tile
Window Features Blinds,Drapes
Appliance Dryer, Dishwasher, Electric Range, Electric Water Heater, Microwave, Refrigerator, Self Cleaning Oven, Water Purifier, Washer
Exterior
Exterior Feature Fence, Patio
Amenities Available None
Waterfront Description Lake Front
View Y/N Yes
View Lake
Porch Patio
Garage No
Private Pool Yes
Building
Architectural Style Other
Structure Type Block
Construction Status Resale
Schools
Elementary Schools Heritage
Middle Schools L C Swain
High Schools Santaluces Community High
Others
Pets Allowed Size Limit, Yes
Senior Community No
Tax ID 18424425180040302
Security Features Closed Circuit Camera(s),Other
Acceptable Financing Cash, Conventional, FHA, VA Loan
Listing Terms Cash, Conventional, FHA, VA Loan
Financing Conventional
Pets Allowed Size Limit, Yes
Read Less
Bought with Partnership Realty Inc.




